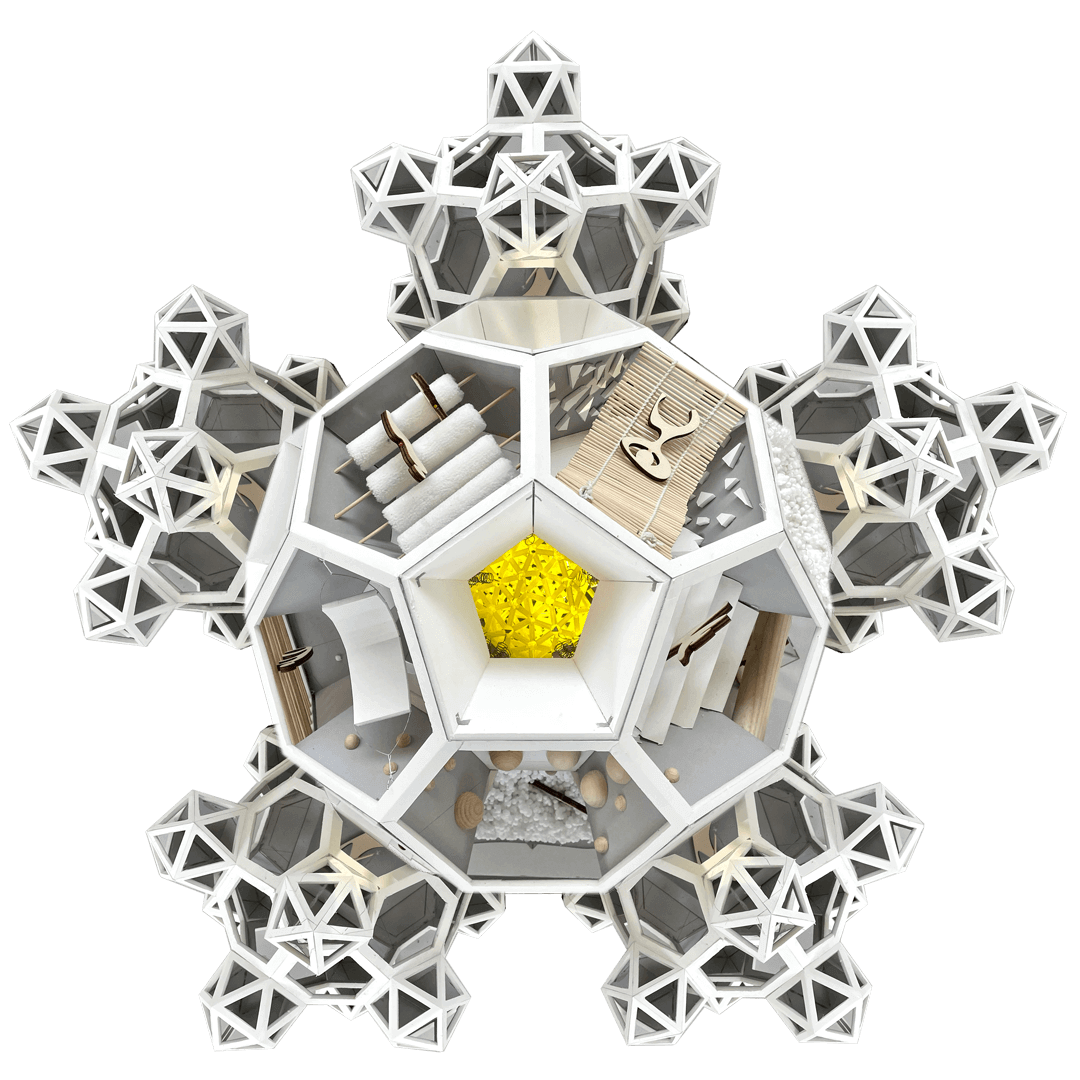The main-model had a snowcrystal-like shape consisting of a set of two nested, truncated icosahedrons at the center and many smaller sets of icosadrons around its perimeter. The building had a number of interesting properties, such as: A radial lay-out which expands outward (as opposed to the traditional linear lay-out), no “wasted” liminal spaces such as hallways, corridors, etc, many odd-angled walls and even odd-angled floors, floor-barnicles offering more support for the odd-angled floors, and lots of vertical space, hidden corners and opportunities for hanging furniture.
